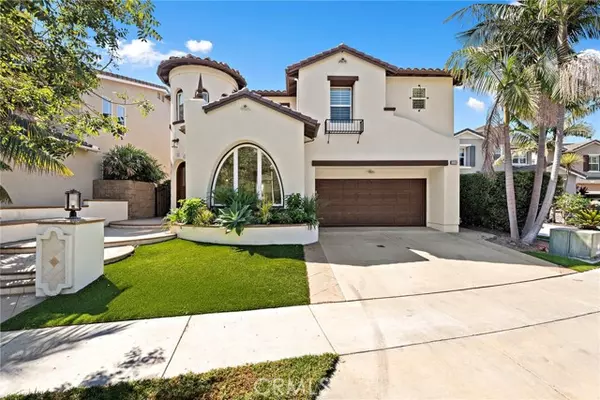Bought with Datashare CR Don't Delete Default Agent • Datashare CR Default Office Don't Delete
For more information regarding the value of a property, please contact us for a free consultation.
1206 Vista Jardin San Clemente, CA 92673
Want to know what your home might be worth? Contact us for a FREE valuation!

Our team is ready to help you sell your home for the highest possible price ASAP
Key Details
Sold Price $2,225,000
Property Type Single Family Home
Sub Type Detached
Listing Status Sold
Purchase Type For Sale
Square Footage 2,881 sqft
Price per Sqft $772
MLS Listing ID CROC24203664
Sold Date 02/20/25
Bedrooms 5
Full Baths 5
HOA Fees $310/mo
HOA Y/N Yes
Originating Board Datashare California Regional
Year Built 2003
Lot Size 4,647 Sqft
Property Sub-Type Detached
Property Description
Nestled within the prestigious gated community of The Reserve South, this stunning coastal home offers an unparalleled lifestyle in San Clemente. Set on a quiet single-loaded cul-de-sac, the property boasts a southwest-facing backyard with sweeping ocean views framed by rolling hills, perfect for enjoying picturesque sunsets. With 2,881 sq ft of open-concept living space, this 5-bedroom, 5-bathroom home captures the essence of coastal elegance. Step inside to find captivating arches and Spanish Revival details that lead to spacious formal living and dining areas. The circular architectural features add a touch of charm, while newer oak LVP flooring flows throughout the main level. The recently renovated kitchen is bright and airy, featuring white cabinetry, a sleek subway tile backsplash, leathered granite countertops, a wine refrigerator, and new stainless steel KitchenAid appliances. The kitchen seamlessly connects to the family room and breakfast nook, creating the ultimate entertainer's space, complete with a cozy gas fireplace. The backyard is an entertainer’s paradise, with ample upgraded space for hosting friends and family. Upstairs, the master suite offers stunning ocean views, a private covered deck, and a warm gas fireplace. The expansive master bathroom includes dua
Location
State CA
County Orange
Interior
Heating Forced Air, Fireplace(s)
Cooling Ceiling Fan(s), Central Air
Flooring Tile, Vinyl, Carpet
Fireplaces Type Family Room
Fireplace Yes
Appliance Dishwasher, Disposal, Gas Range, Microwave
Laundry Laundry Room, Inside, Upper Level
Exterior
Garage Spaces 2.0
Pool Spa
Amenities Available Clubhouse, Playground, Pool, Gated, Spa/Hot Tub, Other, Picnic Area
View Hills, Ocean
Private Pool false
Building
Lot Description Close to Clubhouse, Cul-De-Sac, Other, Street Light(s), Landscape Misc, Storm Drain
Story 2
Water Public
Schools
School District Capistrano Unified
Others
HOA Fee Include Management Fee,Security/Gate Fee,Maintenance Grounds
Read Less

© 2025 BEAR, CCAR, bridgeMLS. This information is deemed reliable but not verified or guaranteed. This information is being provided by the Bay East MLS or Contra Costa MLS or bridgeMLS. The listings presented here may or may not be listed by the Broker/Agent operating this website.




