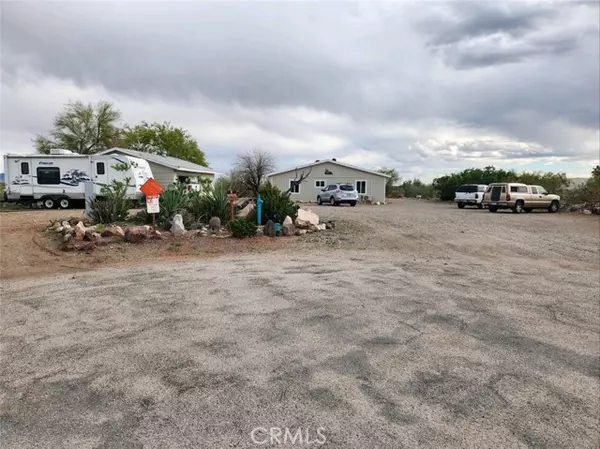Bought with Lisa Gipe • Compass
For more information regarding the value of a property, please contact us for a free consultation.
7290 Yakima Trail Big River, CA 92242
Want to know what your home might be worth? Contact us for a FREE valuation!

Our team is ready to help you sell your home for the highest possible price ASAP
Key Details
Sold Price $162,500
Property Type Single Family Home
Sub Type Detached
Listing Status Sold
Purchase Type For Sale
Square Footage 1,846 sqft
Price per Sqft $88
MLS Listing ID CRRW24166672
Sold Date 02/12/25
Bedrooms 3
Full Baths 2
HOA Y/N No
Originating Board Datashare California Regional
Year Built 1980
Lot Size 1.725 Acres
Property Sub-Type Detached
Property Description
The home is located at the end of the street on a cul-de-sac. There is a large driveway with room for plenty of parking. There is a separate 3 car garage. The home sits on top of a bluff with expansive views of the valley and the mountains in the distance. There is a lower section of land that was used as a horse corral and stall. Entering the home you come into an open floor plan with the dining area, kitchen and family room. The family room has a sliding glass door with the gorgeous views. The kitchen has all stainless steel appliances, with a convection and air fryer oven. There is also a heavy duty garbage disposal. The all wood kitchen cabinets are untreated. They can be painted, stained or left as is, buyers choice. There are ceiling fans throughout. There is a large walk-in pantry/utility room. There is a separate laundry room with outdoor access. The master bath has dual sinks with a granite countertop. The guest bathroom also has a dual sink with a marble countertop. Both bathrooms are large. There is also a large walk in closet adjacent to the second bedroom large enough for plenty of storage. The windows are all new and they are covered with black-out drapes throughout. The entire home has been completely redone down to the studs. The flooring is Pergo throughout. This
Location
State CA
County San Bernardino
Interior
Heating Electric, Forced Air
Cooling Ceiling Fan(s), Other, ENERGY STAR Qualified Equipment
Flooring Laminate
Fireplaces Type None
Fireplace No
Appliance Dishwasher, Double Oven, Electric Range, Disposal, Microwave, Range, Refrigerator, Electric Water Heater
Laundry 220 Volt Outlet, Dryer, Laundry Room, Washer, Other, Electric, Inside
Exterior
Garage Spaces 3.0
Pool None
View City Lights, Mountain(s), Other
Handicap Access Other
Private Pool false
Building
Lot Description Cul-De-Sac, Irregular Lot, Other
Story 1
Foundation Raised
Water Public
Architectural Style Custom
Read Less

© 2025 BEAR, CCAR, bridgeMLS. This information is deemed reliable but not verified or guaranteed. This information is being provided by the Bay East MLS or Contra Costa MLS or bridgeMLS. The listings presented here may or may not be listed by the Broker/Agent operating this website.




