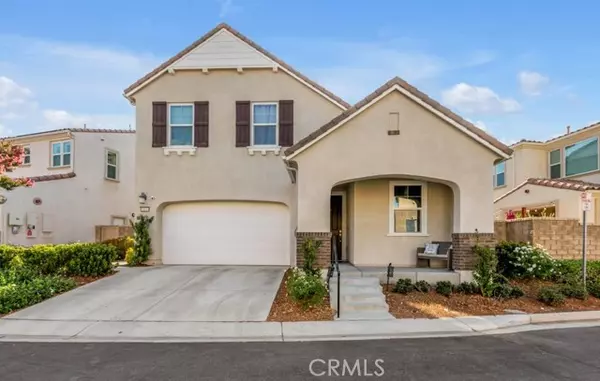Bought with Amandeep Behniwal • JohnHart Real Estate
For more information regarding the value of a property, please contact us for a free consultation.
24113 Paseo Del Rancho Dr. Valencia (santa Clarita), CA 91354
Want to know what your home might be worth? Contact us for a FREE valuation!

Our team is ready to help you sell your home for the highest possible price ASAP
Key Details
Sold Price $890,000
Property Type Single Family Home
Sub Type Detached
Listing Status Sold
Purchase Type For Sale
Square Footage 2,222 sqft
Price per Sqft $400
MLS Listing ID CREV24183949
Sold Date 11/20/24
Bedrooms 4
Full Baths 3
HOA Fees $149/mo
HOA Y/N Yes
Originating Board Datashare California Regional
Year Built 2018
Lot Size 11.092 Acres
Property Description
Click on virtual tour to see video! Welcome to this charming single-family home located in the prestigious West Creek Community of Valencia. This beautifully maintained residence boasts 4 bedrooms and 3 bathrooms, featuring luxurious details throughout. Upon entering, you’ll be greeted by an open floor plan with abundant natural light, creating an inviting atmosphere. The gourmet kitchen is a chef’s delight, complete with a large center island, granite countertops, custom cabinetry with ample storage, and stainless steel appliances. Plantation shutters in the kitchen and all bathrooms provide added privacy. Upgrades include double-pane windows throughout. The first floor includes a convenient bedroom with a full bath, perfect for guests. Tile flooring is present on the first floor, as well as in all bathrooms and the laundry room, which is located on the second floor. Recessed lighting enhances the first floor, and additional recessed lighting has been recently added to all upstairs bedrooms. All bathrooms feature quartz countertops, and each bedroom offers a walk-in closet. The primary bedroom is a true retreat, with an extra-large walk-in closet and an en-suite bathroom that includes dual vanities. This smart home is equipped with Wi-Fi capabilities and smart switches in al
Location
State CA
County Los Angeles
Interior
Heating Central
Cooling Central Air
Flooring Tile, Carpet
Fireplaces Type None
Fireplace No
Window Features Double Pane Windows
Appliance Dishwasher, Gas Range, Microwave, Range, Trash Compactor, Tankless Water Heater
Laundry Gas Dryer Hookup, Laundry Room, Other, Upper Level
Exterior
Garage Spaces 2.0
Pool Lap, Spa
Amenities Available Playground, Pool, Gated, Spa/Hot Tub, Other, Barbecue, Picnic Area, Recreation Facilities, Trail(s)
View Other
Handicap Access Other
Private Pool false
Building
Lot Description Close to Clubhouse, Other
Story 2
Foundation Other
Water Public
Architectural Style Contemporary
Schools
School District William S. Hart Union High
Others
HOA Fee Include Security/Gate Fee
Read Less

© 2024 BEAR, CCAR, bridgeMLS. This information is deemed reliable but not verified or guaranteed. This information is being provided by the Bay East MLS or Contra Costa MLS or bridgeMLS. The listings presented here may or may not be listed by the Broker/Agent operating this website.




