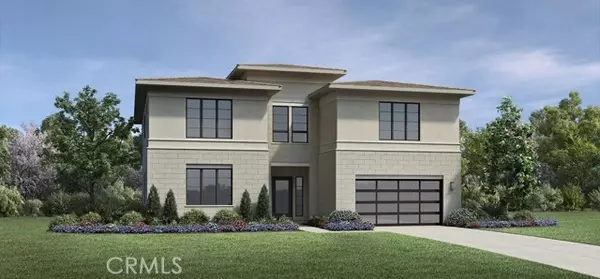Bought with SUJUAN DAI • RE/MAX 2000 REALTY
For more information regarding the value of a property, please contact us for a free consultation.
11854 N Hillsborough Lane Northridge (los Angeles), CA 91326
Want to know what your home might be worth? Contact us for a FREE valuation!

Our team is ready to help you sell your home for the highest possible price ASAP
Key Details
Sold Price $2,950,000
Property Type Single Family Home
Sub Type Detached
Listing Status Sold
Purchase Type For Sale
Square Footage 4,703 sqft
Price per Sqft $627
MLS Listing ID CRPW23193075
Sold Date 03/21/24
Bedrooms 5
Full Baths 5
HOA Fees $409/mo
HOA Y/N Yes
Originating Board Datashare California Regional
Year Built 2023
Lot Size 10,695 Sqft
Property Sub-Type Detached
Property Description
Last opportunity for The Asti Home Design! This home offers some incredible design features such as sleek stallion silver quartz counter tops in the kitchen complimented by matte black hardware and an upgraded matte black Purist Semi Pro Kohler Faucet. Throughout the Great Room and Kitchen this home is fitted with 24 x 24 Porcelain Tile, complimenting the colors and accents of the kitchen. Enjoy this homes look out over the San Gabriel Mountains as you wake up to the beautiful morning sun coming from The East. This home also includes our highly desired and upgraded Floating Staircase with glass railings, our Expansive Glass Wall including a 20 x 9 Stacking Door in The Great Room taking full advantage of the open floor concept and 22" ceilings, as well as an upgraded elegant wet bar for the ultimate entertainer. It's doesn't end here - reach out to us to visit this home and see what else comes with this May/June move-in home.
Location
State CA
County Los Angeles
Interior
Heating Solar, Central, Fireplace(s)
Cooling Other
Flooring Tile, Carpet
Fireplaces Type Family Room
Fireplace Yes
Window Features Double Pane Windows
Appliance Dishwasher, Disposal, Gas Range, Microwave, Trash Compactor, Tankless Water Heater
Laundry Laundry Room, Inside, Upper Level
Exterior
Garage Spaces 2.0
Pool None
Amenities Available Gated, Other, Park
View Canyon
Private Pool false
Building
Lot Description Street Light(s)
Story 2
Foundation Slab
Water Public
Architectural Style Modern/High Tech
Schools
School District Los Angeles Unified
Read Less

© 2025 BEAR, CCAR, bridgeMLS. This information is deemed reliable but not verified or guaranteed. This information is being provided by the Bay East MLS or Contra Costa MLS or bridgeMLS. The listings presented here may or may not be listed by the Broker/Agent operating this website.


