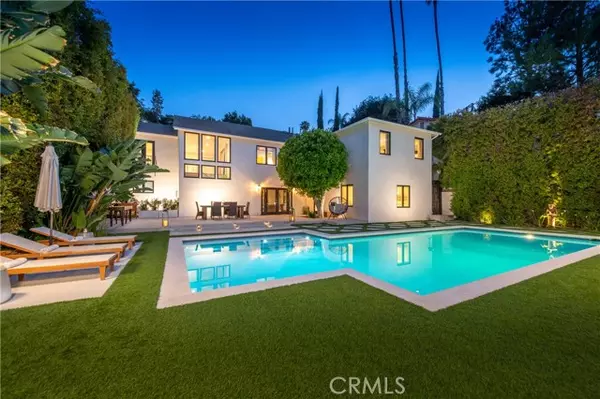Bought with Alison Ebbert • Berkshire Hathaway HomeServices California Properties
For more information regarding the value of a property, please contact us for a free consultation.
15145 Del Gado Drive Sherman Oaks, CA 91403
Want to know what your home might be worth? Contact us for a FREE valuation!

Our team is ready to help you sell your home for the highest possible price ASAP
Key Details
Sold Price $3,185,000
Property Type Single Family Home
Sub Type Detached
Listing Status Sold
Purchase Type For Sale
Square Footage 3,677 sqft
Price per Sqft $866
MLS Listing ID CRSR23040909
Sold Date 09/11/23
Bedrooms 4
Full Baths 3
HOA Y/N No
Originating Board Datashare California Regional
Year Built 1936
Lot Size 10,105 Sqft
Property Sub-Type Detached
Property Description
Set beyond a privacy wall of mature hedges, a substantial wood door hides the beautiful mysteries that lay beyond. Opening to a breezy courtyard, dappled sunlight is filtered through a large tree, and the sound of gentle fountains meld with the song and conversation of the neighborhood bird life. It is the flora and the fauna. The home strikes an elegant tone, like a great Hollywood manse from decades gone by. Yet lives now as a completely rethought and renovated chic contemporary transitional home. This is evident at first step upon the French oak wood floors, and blended throughout with custom marble counters, and Lincoln windows and doors. Cohesively creating the perfect California indoor/outdoor setting and resort-styled grounds. Through a towering wall of glass, both city and mountain vistas are viewed from the formal living room with fireplace, while mature greenery greets the eye through a multi-light window in the formal dining room. Just beyond, a gourmand’s dream kitchen awaits with Calcutta Quartz countertops and stainless appliances, including a double oven, built in cabinet matching fridge and freezer, pot filler, wine fridge, farmhouse sink, and tons of cabinets and pantry space. Adjacent is a large breakfast area with French doors leading back out to the tranquil
Location
State CA
County Los Angeles
Interior
Heating Central
Cooling Central Air
Flooring Tile, Wood
Fireplaces Type Family Room
Fireplace Yes
Window Features Bay Window(s),Skylight(s)
Appliance Dishwasher, Double Oven, Gas Range, Microwave, Refrigerator
Laundry Dryer, Washer, Inside
Exterior
Garage Spaces 2.0
Pool In Ground
View City Lights, Mountain(s), Other
Private Pool true
Building
Lot Description Landscape Front, Street Light(s), Landscape Misc
Story 2
Water Public
Architectural Style Contemporary
Schools
School District Los Angeles Unified
Read Less

© 2025 BEAR, CCAR, bridgeMLS. This information is deemed reliable but not verified or guaranteed. This information is being provided by the Bay East MLS or Contra Costa MLS or bridgeMLS. The listings presented here may or may not be listed by the Broker/Agent operating this website.


