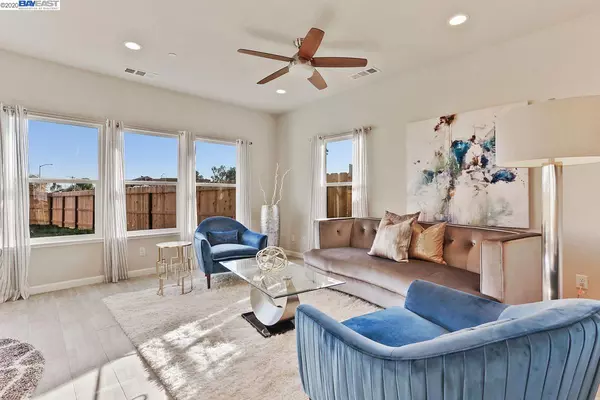Bought with Non-member 999999 • Non-member Office
For more information regarding the value of a property, please contact us for a free consultation.
1731 Old Oak Dr Stockton, CA 95206
Want to know what your home might be worth? Contact us for a FREE valuation!

Our team is ready to help you sell your home for the highest possible price ASAP
Key Details
Sold Price $427,000
Property Type Single Family Home
Sub Type Detached
Listing Status Sold
Purchase Type For Sale
Square Footage 2,285 sqft
Price per Sqft $186
Subdivision Not Listed
MLS Listing ID 40893877
Sold Date 04/09/20
Bedrooms 5
Full Baths 3
HOA Y/N No
Originating Board BAY EAST
Year Built 2020
Lot Size 5,304 Sqft
Property Description
This BRAND NEW HOME in Old Oak Estates offers 5 bedrooms, 3 full bathrooms and 2,285 square feet of gorgeous living space and NO REAR NEIGHBORS! Featuring a downstairs bedroom & full bathroom that provides a perfect space for guests or a home office. The gourmet kitchen is adorned with granite counters, a huge center island, custom cabinets, stainless appliances that include a 5-burner gas range, recessed lighting & a spacious pantry. The grand master suite provides his & her sinks along side a large walk-in closet. This energy & water efficient home is equipped with a tankless water heater, a QuietCool whole house fan, drought-tolerant front landscaping, fire suppression system, tile roof & much more! Great location for commuters, with easy access to all freeways, and the Stockton Metropolitan Airport! (*This home is still undergoing final touch-ups. Pictures & media are of a similar home.)
Location
State CA
County San Joaquin
Interior
Heating Forced Air
Cooling Ceiling Fan(s), Central Air, Whole House Fan, ENERGY STAR Qualified Equipment
Flooring Laminate, Carpet
Fireplaces Type None
Fireplace No
Window Features Weather Stripping
Appliance Dishwasher, Disposal, Gas Range, Plumbed For Ice Maker, Microwave, Range, Tankless Water Heater, ENERGY STAR Qualified Appliances
Laundry 220 Volt Outlet, Gas Dryer Hookup, Laundry Room
Exterior
Garage Spaces 2.0
Pool None
Handicap Access None
Private Pool false
Building
Lot Description Regular, Other
Story 2
Foundation Slab
Water Public
Architectural Style Contemporary
Read Less

© 2025 BEAR, CCAR, bridgeMLS. This information is deemed reliable but not verified or guaranteed. This information is being provided by the Bay East MLS or Contra Costa MLS or bridgeMLS. The listings presented here may or may not be listed by the Broker/Agent operating this website.


