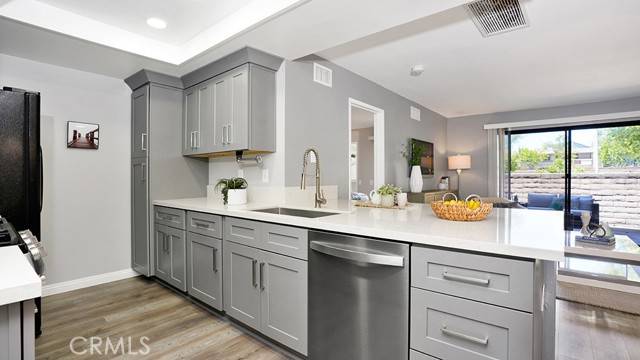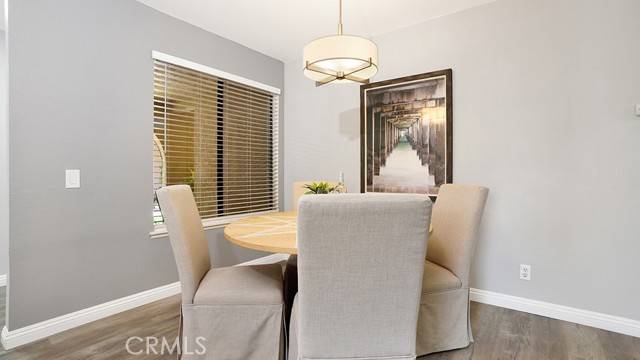2 Beds
2 Baths
1,022 SqFt
2 Beds
2 Baths
1,022 SqFt
Key Details
Property Type Condo
Sub Type Condominium
Listing Status Active Under Contract
Purchase Type For Sale
Square Footage 1,022 sqft
Price per Sqft $683
MLS Listing ID CROC25136821
Bedrooms 2
Full Baths 2
HOA Fees $400/mo
HOA Y/N Yes
Year Built 1985
Lot Size 6.827 Acres
Property Sub-Type Condominium
Source Datashare California Regional
Property Description
Location
State CA
County Orange
Interior
Heating Forced Air, Central
Cooling Central Air
Flooring Vinyl
Fireplaces Type None
Fireplace No
Window Features Screens
Appliance Dishwasher, Gas Range, Microwave, Refrigerator, Gas Water Heater
Laundry 220 Volt Outlet, Dryer, Laundry Room, Washer, Other, Inside
Exterior
Garage Spaces 1.0
Pool In Ground, Fenced
Amenities Available Greenbelt, Pool, Spa/Hot Tub, Park, Picnic Area
View Trees/Woods, Other
Handicap Access Other
Private Pool false
Building
Lot Description Level, Back Yard, Street Light(s)
Story 1
Foundation Slab
Water Public
Schools
School District Saddleback Valley Unified
Others
HOA Fee Include Maintenance Grounds








