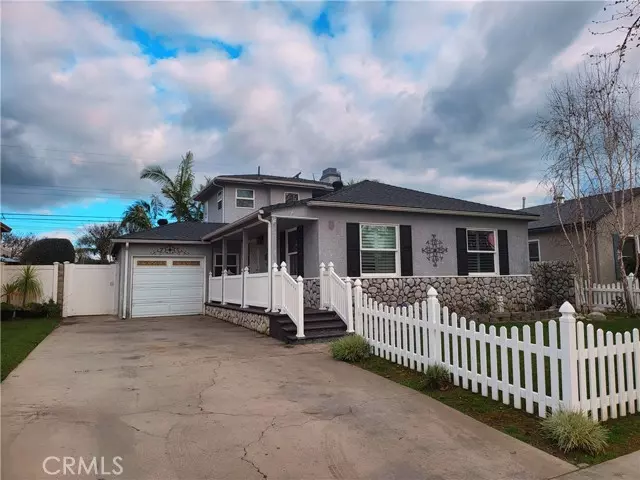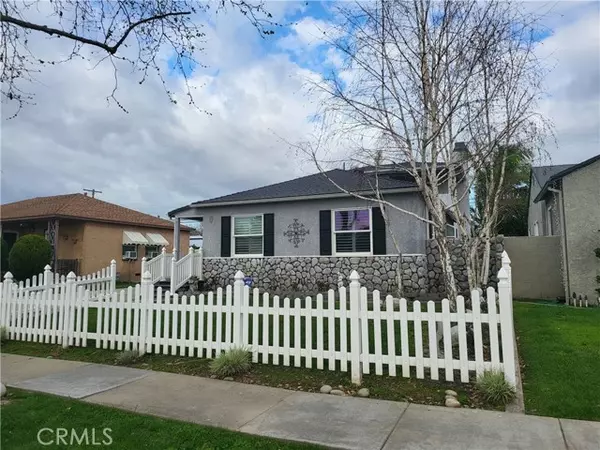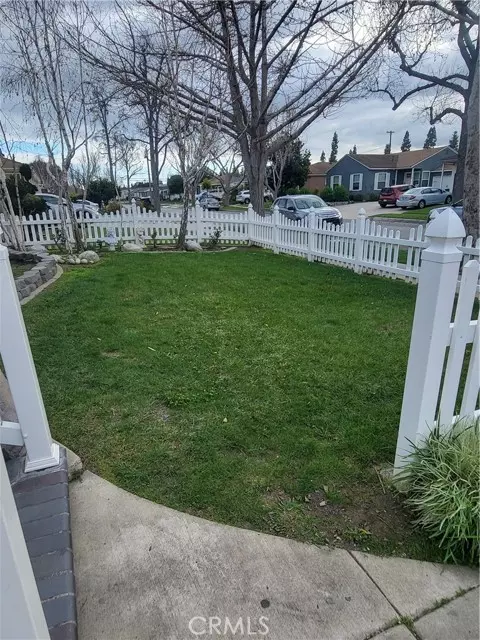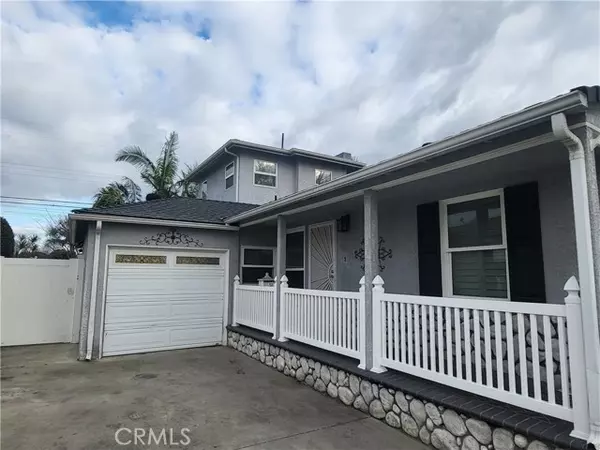REQUEST A TOUR If you would like to see this home without being there in person, select the "Virtual Tour" option and your agent will contact you to discuss available opportunities.
In-PersonVirtual Tour
Listed by Tracey Padmore • Partners Real Estate Group
$ 4,950
3 Beds
3 Baths
1,942 SqFt
$ 4,950
3 Beds
3 Baths
1,942 SqFt
Key Details
Property Type Single Family Home
Sub Type Detached
Listing Status Active
Purchase Type For Rent
Square Footage 1,942 sqft
MLS Listing ID CRDW25042314
Bedrooms 3
Full Baths 2
HOA Y/N No
Originating Board Datashare California Regional
Year Built 1950
Lot Size 5,332 Sqft
Property Sub-Type Detached
Property Description
Discover comfort and style in this charming two story 1,942 square feet hidden jewel nestled in the community of Lakewood! Its open concept layout offers a perfect blend of elegant living and thoughtfully designed modern interiors. The main living area features an open floor plan, seamlessly integrating the kitchen, dining, & living spaces. You will enjoy roomy 3 bedrooms and 3 bathrooms as this layout is ideal for both intimate gatherings, entertaining guests, & creating a warm & inviting atmosphere. This property presents inviting outdoor spaces for those seeking tranquility & relaxation. With an expansive lot size of 5,332, an exceptionally long driveway, & spacious backyard space, there's plenty of room to indulge in activities, & store all your favorite outdoor equipment. As an added bonus the upstairs master bedroom boasts a private balcony retreat with sliding glass door. The lush tropical inspired backyard area has palm trees, bush lilies & other plants perfect to sit outside to dine, enjoy your morning coffee, or simply unwinding from a long day's work. An added feature is the conveniently attached one car garage with additional driveway space to park possibly three additional cars in the long driveway & a white picket fence to allow for extra privacy and curb appeal. An
Location
State CA
County Los Angeles
Interior
Heating Central
Cooling Central Air
Flooring Tile, Carpet
Fireplaces Type Family Room
Fireplace Yes
Appliance Double Oven, Gas Range
Laundry In Garage
Exterior
Garage Spaces 1.0
Pool None
View Panoramic
Private Pool false
Building
Story 1
Water Public
Architectural Style Traditional
Schools
School District Bellflower Unified

© 2025 BEAR, CCAR, bridgeMLS. This information is deemed reliable but not verified or guaranteed. This information is being provided by the Bay East MLS or Contra Costa MLS or bridgeMLS. The listings presented here may or may not be listed by the Broker/Agent operating this website.







