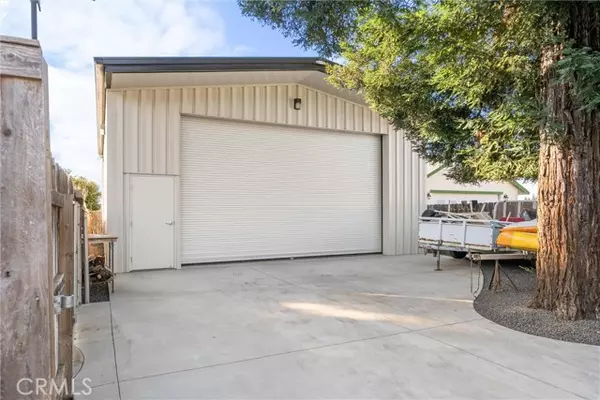4 Beds
3 Baths
2,468 SqFt
4 Beds
3 Baths
2,468 SqFt
OPEN HOUSE
Sat Feb 22, 12:00pm - 3:00pm
Sun Feb 23, 1:00pm - 3:00pm
Key Details
Property Type Single Family Home
Sub Type Detached
Listing Status Active
Purchase Type For Sale
Square Footage 2,468 sqft
Price per Sqft $425
MLS Listing ID CRSN25038672
Bedrooms 4
Full Baths 3
HOA Y/N No
Originating Board Datashare California Regional
Year Built 1996
Lot Size 0.870 Acres
Property Sub-Type Detached
Property Description
Location
State CA
County Butte
Interior
Heating Natural Gas, Central, Fireplace(s)
Cooling Ceiling Fan(s), Central Air, Whole House Fan
Flooring Tile, Carpet
Fireplaces Type Gas, Living Room
Fireplace Yes
Window Features Double Pane Windows,Screens,Skylight(s)
Appliance Dishwasher, Disposal, Gas Range, Microwave, Range, Refrigerator, Self Cleaning Oven, Gas Water Heater, Water Softener, ENERGY STAR Qualified Appliances
Laundry 220 Volt Outlet, Laundry Room, Other, Electric, Inside
Exterior
Garage Spaces 3.0
Pool Gunite
View Other
Handicap Access None
Private Pool true
Building
Lot Description Level, Other, Landscape Misc, Storm Drain
Story 1
Foundation Slab
Schools
School District Chico Unified








