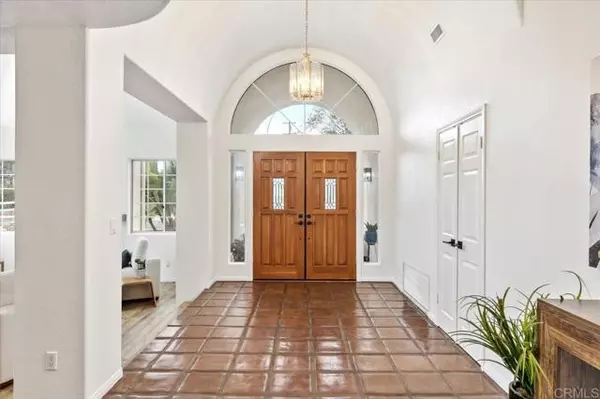REQUEST A TOUR If you would like to see this home without being there in person, select the "Virtual Tour" option and your agent will contact you to discuss available opportunities.
In-PersonVirtual Tour
Listed by Kara Brem • Windermere Real Estate
$ 1,475,000
Est. payment | /mo
4 Beds
3 Baths
2,898 SqFt
$ 1,475,000
Est. payment | /mo
4 Beds
3 Baths
2,898 SqFt
Key Details
Property Type Single Family Home
Sub Type Detached
Listing Status Pending
Purchase Type For Sale
Square Footage 2,898 sqft
Price per Sqft $508
MLS Listing ID CRNDP2501197
Bedrooms 4
Full Baths 3
HOA Y/N No
Originating Board Datashare California Regional
Year Built 1991
Lot Size 0.680 Acres
Property Sub-Type Detached
Property Description
This stunning single-story ranch style retreat sits on an elevated 0.68-acre lot, offering exceptional privacy and breathtaking sunset, ocean and island views on clear days. The residence boasts a brand-new kitchen, luxury pool, spa, hardscaping, water-wise landscaping, flooring and three upgraded bathrooms. Light-filled interiors blend modern design with comfort, featuring vaulted ceilings and French doors leading to a spacious patio—perfect for alfresco dining and enjoying the peaceful surroundings. The primary suite is a true sanctuary with two walk-in closets, a spa-like en-suite bathroom featuring a deep soak tub, dual vanity, and a private deck to take in the breeze and views. The backyard, with its stunning pool and spa, creates an ideal setting for relaxation and entertaining. Nestled on a quiet, no-outlet street, this home provides seclusion while remaining close to top amenities. Don't miss this rare opportunity to own a piece of paradise!
Location
State CA
County San Diego
Interior
Heating Forced Air, Natural Gas
Cooling Central Air
Flooring Tile, Carpet
Fireplaces Type Family Room, Gas, Living Room
Fireplace Yes
Appliance Dishwasher, Gas Range, Microwave, Oven
Laundry In Garage
Exterior
Garage Spaces 3.0
Pool In Ground
View Panoramic, Other
Private Pool true
Building
Story 1
Architectural Style Ranch
Schools
School District Vista Unified

© 2025 BEAR, CCAR, bridgeMLS. This information is deemed reliable but not verified or guaranteed. This information is being provided by the Bay East MLS or Contra Costa MLS or bridgeMLS. The listings presented here may or may not be listed by the Broker/Agent operating this website.







