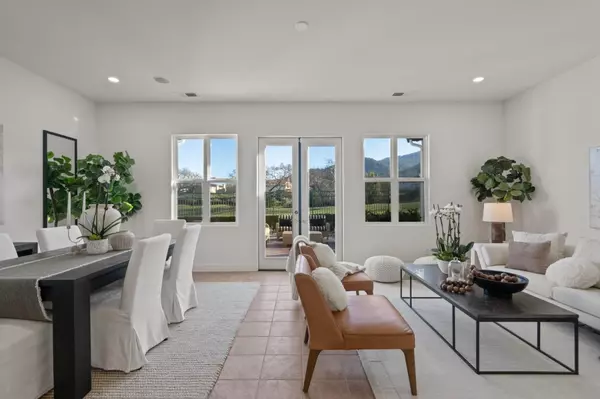3 Beds
3 Baths
3,075 SqFt
3 Beds
3 Baths
3,075 SqFt
Key Details
Property Type Single Family Home
Sub Type Detached
Listing Status Pending
Purchase Type For Sale
Square Footage 3,075 sqft
Price per Sqft $520
MLS Listing ID ML81992404
Bedrooms 3
Full Baths 2
HOA Fees $199/mo
HOA Y/N Yes
Originating Board Datashare MLSListings
Year Built 2000
Lot Size 7,930 Sqft
Property Sub-Type Detached
Property Description
Location
State CA
County Santa Clara
Interior
Heating Forced Air, Zoned
Cooling Ceiling Fan(s)
Flooring Tile
Fireplaces Number 1
Fireplaces Type Family Room, Gas Starter
Fireplace Yes
Appliance Dishwasher, Double Oven, Disposal, Gas Range, Microwave
Exterior
Garage Spaces 3.0
Amenities Available Clubhouse, Playground
View Golf Course, Hills
Private Pool false
Building
Story 2
Foundation Slab
Water Public
Schools
School District Gilroy Unified, Gilroy Unified
Others
HOA Fee Include Common Area Maint








