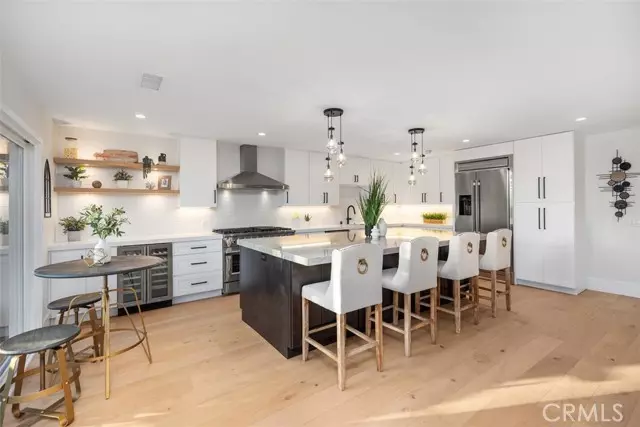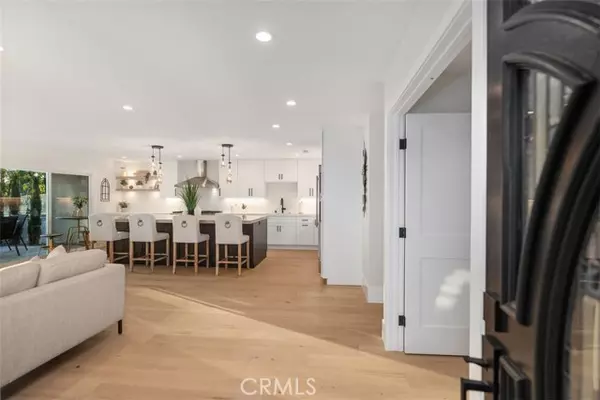REQUEST A TOUR If you would like to see this home without being there in person, select the "Virtual Tour" option and your agent will contact you to discuss available opportunities.
In-PersonVirtual Tour
Listed by Steven Bullock • Bullock Russell RE Services
$ 1,403,000
Est. payment | /mo
3 Beds
2 Baths
1,526 SqFt
$ 1,403,000
Est. payment | /mo
3 Beds
2 Baths
1,526 SqFt
Key Details
Property Type Single Family Home
Sub Type Detached
Listing Status Active Under Contract
Purchase Type For Sale
Square Footage 1,526 sqft
Price per Sqft $919
MLS Listing ID CROC25019297
Bedrooms 3
Full Baths 2
HOA Fees $470/mo
HOA Y/N Yes
Originating Board Datashare California Regional
Year Built 1977
Lot Size 2,848 Sqft
Property Sub-Type Detached
Property Description
Welcome to this beautifully upgraded single-level home in Seascape Village. This 3-bedroom, 2-bathroom gem offers 1,526 square feet of living space with modern upgrades and timeless charm. As you step through the front entry double doors, you're welcomed into a spacious, light-filled living room accented by an inviting fireplace that adds warmth and charm. Gorgeous wood floors flow throughout the home, creating an elegant and welcoming ambiance. The living room seamlessly connects to the kitchen, which opens to a private patio through sliding doors. The patio provides a serene retreat with a stunning peek-a-boo ocean view, ideal for relaxing with your morning coffee or enjoying breathtaking sunsets and the refreshing ocean breeze. The chef’s kitchen is a culinary dream, complete with stainless steel appliances, ample storage, and a large quartz island perfect for entertaining and meal preparation. This space is designed for gatherings and everyday functionality. The primary suite offers a peaceful haven with a walk-in closet, an upgraded shower, and a charming private patio. The additional bedrooms feature mirrored closets and share a guest bathroom with an updated vanity and faucet. The entire home has been repiped, providing enhanced reliability and peace of mind. An attached
Location
State CA
County Orange
Interior
Heating Central
Cooling None
Flooring Wood
Fireplaces Type Living Room
Fireplace Yes
Appliance Dishwasher, Disposal, Gas Range, Refrigerator
Laundry In Garage
Exterior
Garage Spaces 2.0
Pool Spa
Amenities Available Clubhouse, Pool, Spa/Hot Tub, Tennis Court(s)
View Ocean
Private Pool false
Building
Story 1
Water Public
Schools
School District Capistrano Unified

© 2025 BEAR, CCAR, bridgeMLS. This information is deemed reliable but not verified or guaranteed. This information is being provided by the Bay East MLS or Contra Costa MLS or bridgeMLS. The listings presented here may or may not be listed by the Broker/Agent operating this website.







