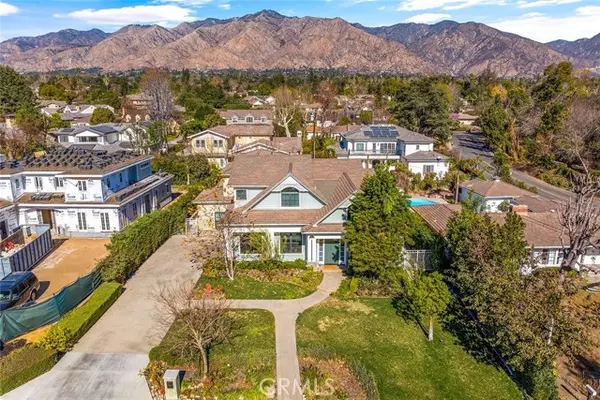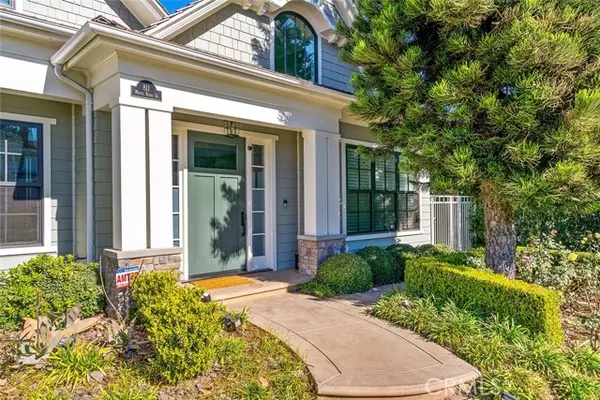REQUEST A TOUR If you would like to see this home without being there in person, select the "Virtual Tour" option and your agent will contact you to discuss available opportunities.
In-PersonVirtual Tour
Listed by Julie Hsu • eXp Realty of California Inc
$ 3,189,000
Est. payment | /mo
4 Beds
5 Baths
4,103 SqFt
$ 3,189,000
Est. payment | /mo
4 Beds
5 Baths
4,103 SqFt
Key Details
Property Type Single Family Home
Sub Type Detached
Listing Status Active
Purchase Type For Sale
Square Footage 4,103 sqft
Price per Sqft $777
MLS Listing ID CRWS25018777
Bedrooms 4
Full Baths 4
HOA Y/N No
Originating Board Datashare California Regional
Year Built 2021
Lot Size 0.258 Acres
Property Description
Discover this stunning Cape Cod-style home, newly built in 2021, located in the prestigious Lower Rancho neighborhood. Spanning 4,103 square feet of refined living space on a generous 11,243 square foot lot. Offering 4 spacious bedroom suites and 4.5 bathrooms, this home seamlessly blends timeless design with modern luxury. Upon entering, you’re greeted by soaring ceilings and an abundance of natural light that illuminate the beautifully designed living and dining areas, ideal for entertaining. The gourmet kitchen features custom two-tone cabinetry, top-of-the-line stainless steel Bertazzoni appliances, and a large wok kitchen, perfect for meal preparation. The cozy breakfast nook overlooks the professionally landscaped backyard, complete with a sparkling saltwater pool and jacuzzi featuring app-controlled functionality and heating options. This home includes a formal living room with a fireplace and upgraded Frame TV, a spacious family room, a bonus game room, and a private study or office, providing flexible living space for every need. A convenient guest suite is located on the main floor. Upstairs, the primary suite is a luxurious retreat, showcasing a stunning wood accent wall and a spa-inspired bathroom with dual sinks, a walk-in shower, and a freestanding tub. Additional
Location
State CA
County Los Angeles
Interior
Heating Central
Cooling Central Air
Fireplaces Type Living Room
Fireplace Yes
Appliance Dishwasher, Microwave, Range, Tankless Water Heater
Laundry Inside
Exterior
Garage Spaces 2.0
Pool In Ground, Spa, See Remarks
View Mountain(s), Other
Private Pool true
Building
Lot Description Street Light(s)
Story 2
Water Public
Architectural Style Cape Cod
Schools
School District Arcadia Unified

© 2025 BEAR, CCAR, bridgeMLS. This information is deemed reliable but not verified or guaranteed. This information is being provided by the Bay East MLS or Contra Costa MLS or bridgeMLS. The listings presented here may or may not be listed by the Broker/Agent operating this website.







