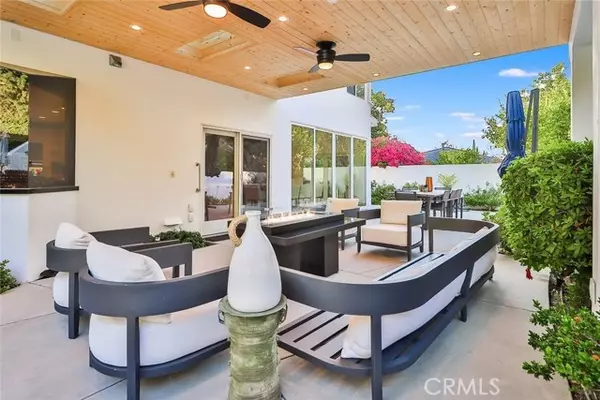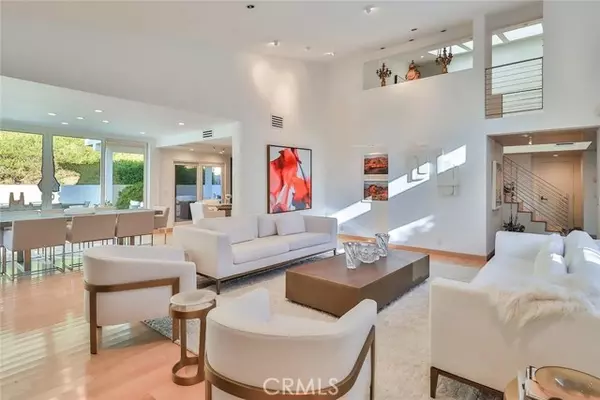REQUEST A TOUR If you would like to see this home without being there in person, select the "Virtual Tour" option and your agent will contact you to discuss available opportunities.
In-PersonVirtual Tour
Listed by Milla Pariser • Beverly and Company
$ 14,200
4 Beds
4 Baths
3,800 SqFt
$ 14,200
4 Beds
4 Baths
3,800 SqFt
Key Details
Property Type Single Family Home
Sub Type Detached
Listing Status Active
Purchase Type For Rent
Square Footage 3,800 sqft
MLS Listing ID CRSR25014070
Bedrooms 4
Full Baths 4
HOA Y/N No
Originating Board Datashare California Regional
Year Built 1972
Lot Size 0.401 Acres
Property Sub-Type Detached
Property Description
Welcome to 4266 Louise Ave, Encino, CA 91316. This stunning single-family home spans 3,800 square feet of living space, offering four spacious bedrooms and five luxurious bathrooms. This residence seamlessly blends classic charm with modern elegance. Nestled in a serene neighborhood up the hills of Encino, this home features an open floor plan designed to accommodate both intimate family living and large-scale entertaining. The gourmet kitchen boasts top-of-the-line appliances, custom cabinetry, and an island perfect for casual dining. Sunlit living areas with large windows create a bright and welcoming atmosphere throughout the home. The expansive master suite provides a private retreat with a spa-like bathroom and walk-in closet. Each additional bedroom is generously sized, offering comfort and privacy for family members or guests. Step outside to discover a beautifully landscaped backyard that serves as an ideal extension of the indoor living space. The outdoor living area includes a covered patio for al fresco dining and ample seating areas. The sparkling pool and spa offer a refreshing escape on warm days and a perfect setting for relaxation or entertaining under the stars. Experience the perfect blend of comfort, luxury, and sophistication at this exquisite Encino home. 426
Location
State CA
County Los Angeles
Interior
Heating Central
Cooling Central Air
Fireplaces Type Living Room
Fireplace Yes
Laundry In Unit
Exterior
Garage Spaces 2.0
Pool Other
View City Lights, Mountain(s)
Private Pool true
Building
Story 2
Water Public
Schools
School District Los Angeles Unified

© 2025 BEAR, CCAR, bridgeMLS. This information is deemed reliable but not verified or guaranteed. This information is being provided by the Bay East MLS or Contra Costa MLS or bridgeMLS. The listings presented here may or may not be listed by the Broker/Agent operating this website.







