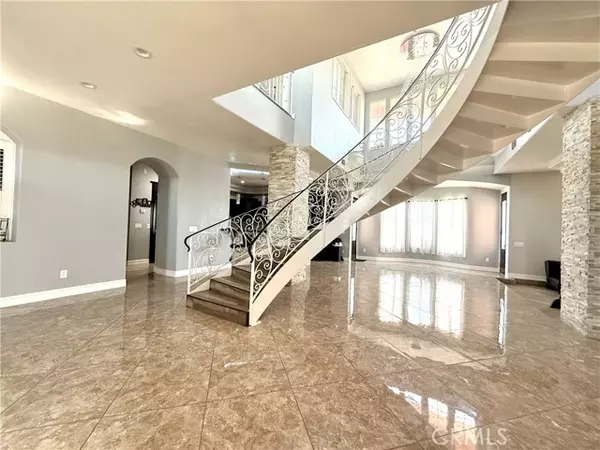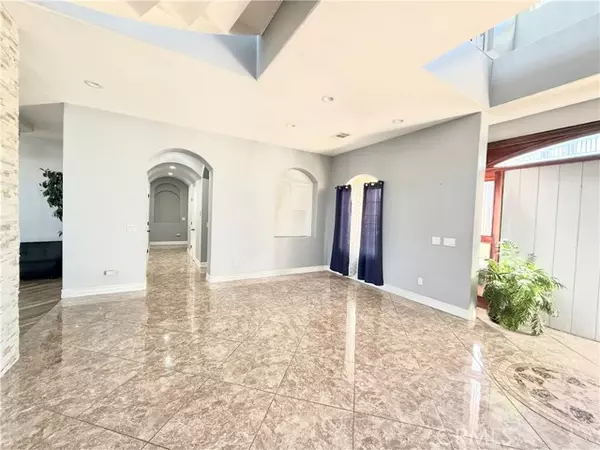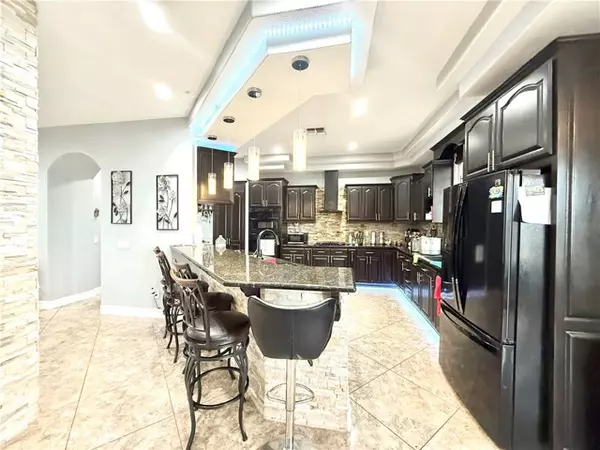REQUEST A TOUR If you would like to see this home without being there in person, select the "Virtual Tour" option and your agent will contact you to discuss available opportunities.
In-PersonVirtual Tour
Listed by Linda Mendoza Razo • Homesmart Evergreen Realty
$ 1,495,000
Est. payment | /mo
7 Beds
6 Baths
4,285 SqFt
$ 1,495,000
Est. payment | /mo
7 Beds
6 Baths
4,285 SqFt
Key Details
Property Type Single Family Home
Sub Type Detached
Listing Status Active
Purchase Type For Sale
Square Footage 4,285 sqft
Price per Sqft $348
MLS Listing ID CRSR25002765
Bedrooms 7
Full Baths 5
HOA Y/N No
Originating Board Datashare California Regional
Year Built 2004
Lot Size 3.120 Acres
Property Sub-Type Detached
Property Description
BOM! Welcome to 9886 S McKinley Avenue! This breathtaking Spanish-style ranch nestled on a sprawling 3.12-acre lot. This magnificent 7 bedroom, 5.5bath two-story home boasts 4,285 sq. ft. of luxurious living space, designed to impress at every turn. As you arrive, you're welcomed by a grand entryway and beautifully landscaped front yard, complete with a charming playground. Step inside, and you'll fall in love with the stunning foyer featuring an eye-catching curved staircase. The home offers an inviting open-concept layout that seamlessly connects the kitchen, dining room, and living room, making it perfect for entertaining. The main floor primary suite is a private retreat with its own fireplace, a spa-like ensuite with a soaking tub, dual showers and vanities, and a spacious walk-in closet. The ground floor also features three additional bedrooms, a full bathroom, and a convenient powder room, as well as laundry rooms on both levels. Upstairs, you’ll find even more space for family and guests. Head on upstairs with two large bedrooms and full restrooms, each bedroom has access to the outdoor balcony. Outside, the amenities are endless: A three-car garage, a dedicated asphalt driveway perfect for larger vehicles, brick fencing offering privacy and charm, a chicken coop, and a
Location
State CA
County San Joaquin
Interior
Cooling Central Air
Fireplaces Type Living Room
Fireplace Yes
Laundry Washer, Other, Inside
Exterior
Garage Spaces 3.0
Pool None
View Other
Private Pool false
Building
Lot Description Other
Story 2
Schools
School District Tracy Joint Unified

© 2025 BEAR, CCAR, bridgeMLS. This information is deemed reliable but not verified or guaranteed. This information is being provided by the Bay East MLS or Contra Costa MLS or bridgeMLS. The listings presented here may or may not be listed by the Broker/Agent operating this website.







