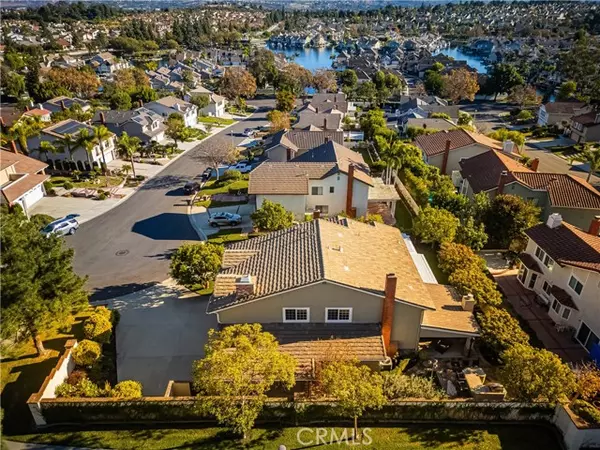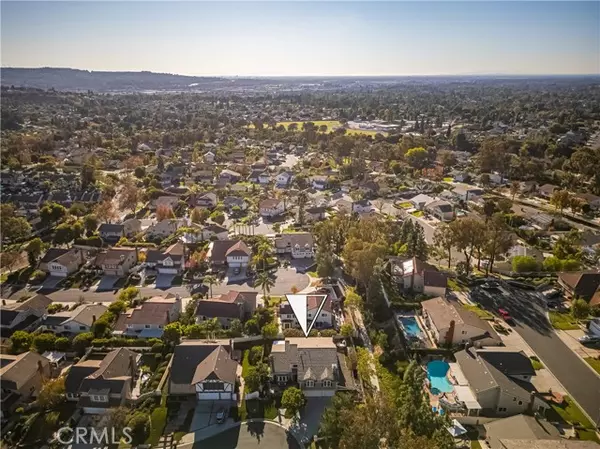
4 Beds
3 Baths
3,259 SqFt
4 Beds
3 Baths
3,259 SqFt
Key Details
Property Type Single Family Home
Sub Type Detached
Listing Status Active
Purchase Type For Sale
Square Footage 3,259 sqft
Price per Sqft $567
MLS Listing ID CRPW24239125
Bedrooms 4
Full Baths 3
HOA Fees $117/mo
HOA Y/N Yes
Originating Board Datashare California Regional
Year Built 1983
Lot Size 9,676 Sqft
Property Description
Location
State CA
County Orange
Interior
Heating Central
Cooling Ceiling Fan(s), Central Air
Flooring Carpet, Wood
Fireplaces Type Family Room, Living Room, Other
Fireplace Yes
Appliance Dishwasher, Double Oven, Disposal, Refrigerator, Tankless Water Heater
Laundry Laundry Room, Inside
Exterior
Garage Spaces 3.0
Pool None
Amenities Available Clubhouse, Fitness Center, Pool, Spa/Hot Tub, Other
View None
Private Pool false
Building
Lot Description Cul-De-Sac, Landscape Misc
Story 2
Foundation Slab
Water Public
Schools
School District Placentia-Yorba Linda Unified

CONTACT AGENT








