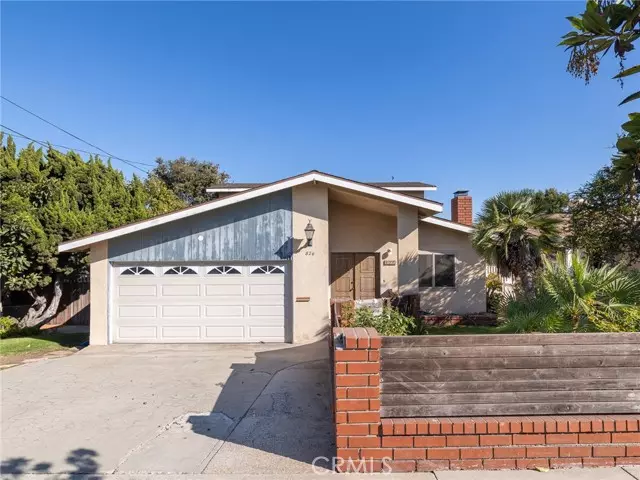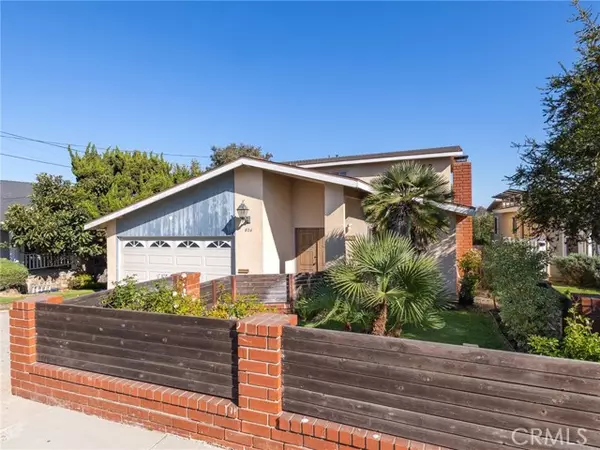REQUEST A TOUR
In-PersonVirtual Tour

Listed by Bill Ruane • RE/MAX Estate Properties
$ 1,725,000
Est. payment | /mo
3 Beds
2 Baths
1,670 SqFt
$ 1,725,000
Est. payment | /mo
3 Beds
2 Baths
1,670 SqFt
OPEN HOUSE
Sat Nov 23, 2:00pm - 4:00pm
Key Details
Property Type Single Family Home
Sub Type Detached
Listing Status Active
Purchase Type For Sale
Square Footage 1,670 sqft
Price per Sqft $1,032
MLS Listing ID CRSB24236247
Bedrooms 3
Full Baths 2
HOA Y/N No
Originating Board Datashare California Regional
Year Built 1969
Lot Size 6,106 Sqft
Property Description
Welcome to 826 Sheldon, a charming 3-bedroom, 2-bath home. As you enter, you're greeted by a cozy living room featuring a fireplace, leading to an open kitchen and dining area. A convenient bedroom and bathroom on the main level provide flexibility and ease of living. Upstairs, you'll find two additional bedrooms, along with a full bathroom, plus the real treat upstairs is city and mountain views. The true highlight of this home is the exceptional backyard. Step out from the kitchen to a large deck that overlooks the bottom 2 levels of the retreat, perfect for entertaining, with a stone-paved level below featuring its own fireplace. Further down, a lush grassy oasis with mature trees provides a peaceful retreat—a perfect blend of outdoor living spaces for relaxation and enjoyment. There is a 2 car attached garage with washer and dryer hookups. Located just moments from El Segundo's vibrant downtown, this townhome offers easy access to shopping, dining, recreation, and entertainment, along with excellent schools, making it an ideal choice for families and professionals alike.
Location
State CA
County Los Angeles
Interior
Heating Central
Cooling None
Fireplaces Type Living Room
Fireplace Yes
Appliance Dishwasher
Laundry In Garage
Exterior
Garage Spaces 2.0
Pool None
View City Lights, Mountain(s), Other
Private Pool false
Building
Lot Description Street Light(s)
Story 2
Water Public
Schools
School District El Segundo Unified

© 2024 BEAR, CCAR, bridgeMLS. This information is deemed reliable but not verified or guaranteed. This information is being provided by the Bay East MLS or Contra Costa MLS or bridgeMLS. The listings presented here may or may not be listed by the Broker/Agent operating this website.
CONTACT AGENT








