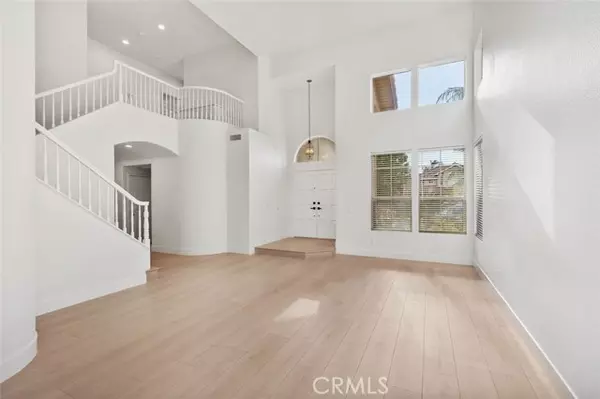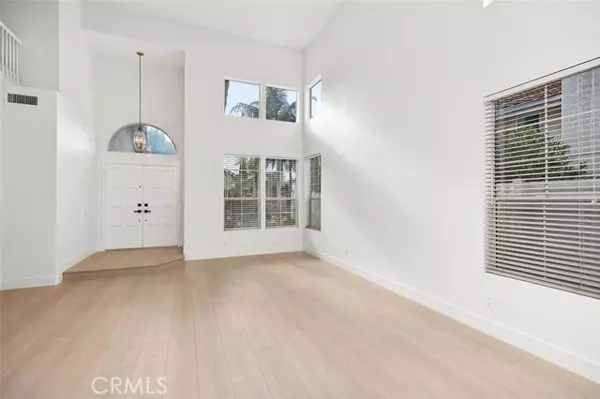REQUEST A TOUR If you would like to see this home without being there in person, select the "Virtual Tour" option and your agent will contact you to discuss available opportunities.
In-PersonVirtual Tour

Listed by Chris Walker • Coldwell Banker Realty
$ 7,000
4 Beds
3 Baths
2,981 SqFt
$ 7,000
4 Beds
3 Baths
2,981 SqFt
Key Details
Property Type Single Family Home
Sub Type Detached
Listing Status Active
Purchase Type For Rent
Square Footage 2,981 sqft
MLS Listing ID CROC24231562
Bedrooms 4
Full Baths 3
HOA Y/N Yes
Originating Board Datashare California Regional
Year Built 1993
Lot Size 7,616 Sqft
Property Description
Located in the highly desired community of Flora Vista in Forster Ranch. The home welcomes you with an impressive two story ceiling and tons of natural lighting. A chef's kitchen boasts slab granite countertops, large center island, walk in pantry, plenty of storage that is open to the family room with fireplace. Downstairs also features an formal dining room, living room and downstairs bedroom and full bathroom. Upstairs you will find three additional bedrooms including large primary suite with two sided fireplace and recently remodeled bathroom. The luxurious remodeled bathroom features separate soaking tub, a walk in shower with modern finishes, dual vanities and elegant tilework. The two additional bedrooms are generous in size and share a recently remodeled jack and jill bathroom. Other features of the home include brand new flooring, Air conditioning, inside laundry room, large 3 car garage with storage, recently painted interior, ceiling fans, closet organizers and more... Outside you will enjoy a very private yard with an island with built in bbq, fully paved yard and soothing waterfall. Short walking distance to award-winning schools, parks and sports fields nearby. Enjoy all that San Clemente has to offer with beautiful downtown area with shops and restaurants and world
Location
State CA
County Orange
Interior
Heating Forced Air
Cooling Central Air
Flooring Tile, Vinyl, Wood
Fireplaces Type Family Room, Other
Fireplace Yes
Appliance Dishwasher, Gas Range, Microwave
Laundry Laundry Room, In Unit
Exterior
Garage Spaces 3.0
Pool None
View None
Private Pool false
Building
Lot Description Back Yard
Story 2
Foundation Slab
Water Public
Architectural Style Traditional
Schools
School District Capistrano Unified

© 2024 BEAR, CCAR, bridgeMLS. This information is deemed reliable but not verified or guaranteed. This information is being provided by the Bay East MLS or Contra Costa MLS or bridgeMLS. The listings presented here may or may not be listed by the Broker/Agent operating this website.
CONTACT AGENT








