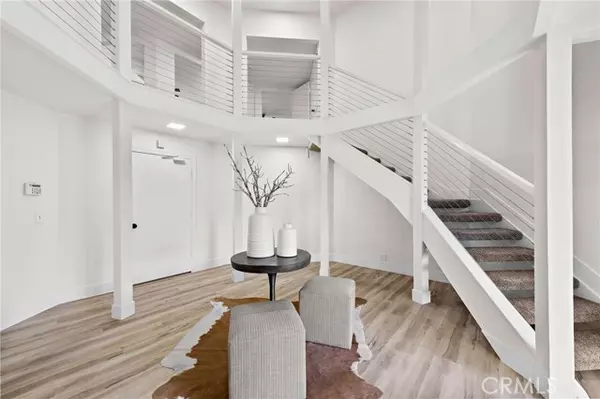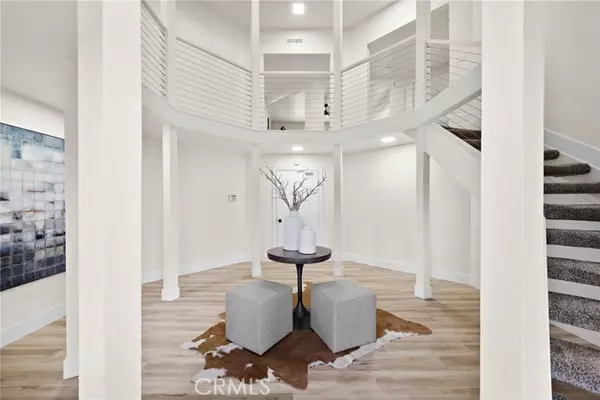GET MORE INFORMATION
Bought with Datashare CR Don't Delete Default Agent • Datashare CR Default Office Don't Delete
$ 2,068,900
$ 2,275,000 9.1%
5 Beds
4 Baths
5,107 SqFt
$ 2,068,900
$ 2,275,000 9.1%
5 Beds
4 Baths
5,107 SqFt
Key Details
Sold Price $2,068,900
Property Type Single Family Home
Sub Type Detached
Listing Status Sold
Purchase Type For Sale
Square Footage 5,107 sqft
Price per Sqft $405
MLS Listing ID CROC24230336
Sold Date 01/06/25
Bedrooms 5
Full Baths 3
HOA Y/N No
Originating Board Datashare California Regional
Year Built 1984
Lot Size 0.467 Acres
Property Description
Location
State CA
County Orange
Interior
Heating Central
Cooling Central Air
Flooring Vinyl
Fireplaces Type Family Room, Gas
Fireplace Yes
Appliance Dishwasher, Disposal, Microwave, Refrigerator
Laundry 220 Volt Outlet, Inside, See Remarks
Exterior
Garage Spaces 3.0
Pool Spa, See Remarks
View Mountain(s), Other
Private Pool true
Building
Lot Description Cul-De-Sac, Street Light(s), Storm Drain
Story 3
Water Public
Architectural Style Custom, See Remarks
Schools
School District Placentia-Yorba Linda Unified








