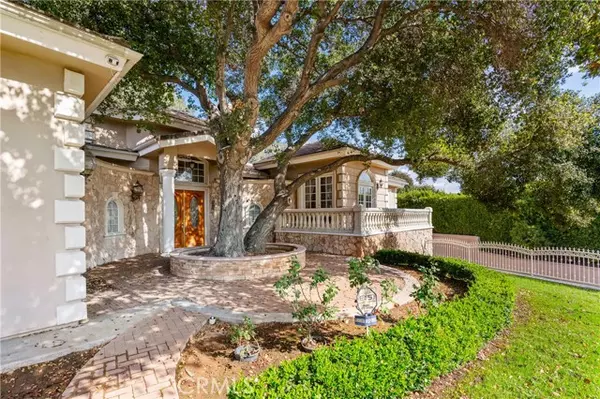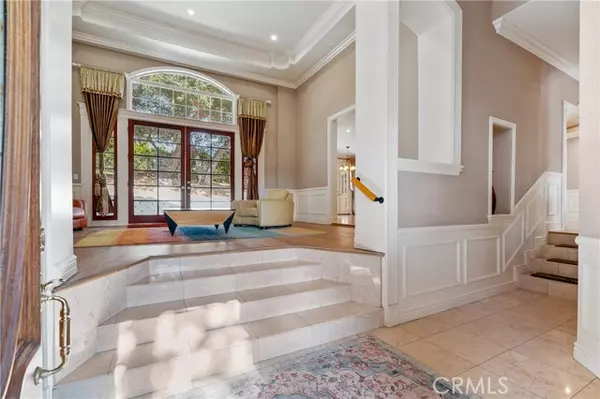REQUEST A TOUR If you would like to see this home without being there in person, select the "Virtual Tour" option and your agent will contact you to discuss available opportunities.
In-PersonVirtual Tour

Listed by LAI WONG • PREMIER INVESTORS R. E. INC.
$ 1,850,000
Est. payment | /mo
5 Beds
6 Baths
4,886 SqFt
$ 1,850,000
Est. payment | /mo
5 Beds
6 Baths
4,886 SqFt
Key Details
Property Type Single Family Home
Sub Type Detached
Listing Status Active
Purchase Type For Sale
Square Footage 4,886 sqft
Price per Sqft $378
MLS Listing ID CRWS24220639
Bedrooms 5
Full Baths 5
HOA Y/N No
Originating Board Datashare California Regional
Year Built 2005
Lot Size 0.505 Acres
Property Description
Welcome to 1151 Edinburgh Rd, a stunning single-level 5-bedroom, 5.5-bathroom custom-built estate in the heart of San Dimas. Built in 2005, this sprawling 4,886 sq. ft. home is situated on a generous 1/2 acre lot, offering the perfect combination of luxury, comfort, and privacy. As you enter, you’ll be greeted by a grand foyer that opens to an expansive, light-filled floor plan with high ceilings designed for seamless family living and entertaining. The gourmet kitchen is a chef’s delight, featuring stainless steel appliances, granite countertops, a center island, and custom cabinetry. Just off the kitchen, enjoy cozy evenings in the family room or host elegant dinners in the formal dining area. The primary suite is a true retreat, complete with a spa-like bathroom featuring dual vanities, a soaking tub, and a walk-in shower. Each of the six spacious bedrooms offers its own en-suite bathroom, providing comfort and privacy for family and guests. Step outside to your beautiful backyard, where you’ll find it perfect for al fresco dining, along with plenty of space for a garden or play area. The expansive yard is ideal for both relaxation and outdoor entertainment. An additional highlight of this estate is the separate guest room or maid's quarters, perfect for hosting visitors
Location
State CA
County Los Angeles
Interior
Heating Central
Cooling Central Air
Fireplace No
Appliance Dishwasher, Disposal, Microwave, Free-Standing Range, Refrigerator
Laundry Gas Dryer Hookup, Laundry Room
Exterior
Garage Spaces 3.0
Pool None
View None
Private Pool false
Building
Story 1
Water Public
Schools
School District Charter Oak Unified

© 2024 BEAR, CCAR, bridgeMLS. This information is deemed reliable but not verified or guaranteed. This information is being provided by the Bay East MLS or Contra Costa MLS or bridgeMLS. The listings presented here may or may not be listed by the Broker/Agent operating this website.
CONTACT AGENT








