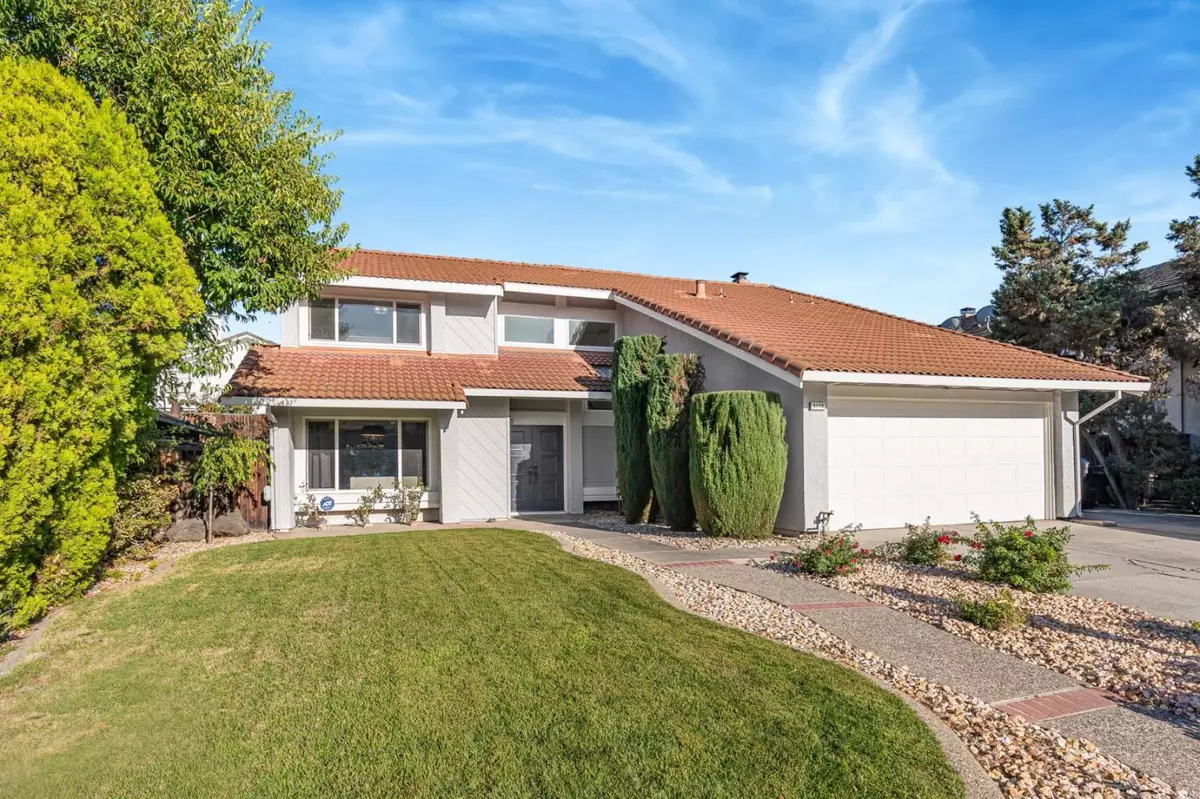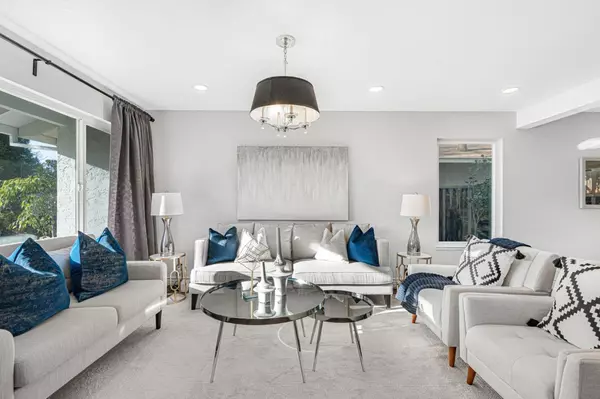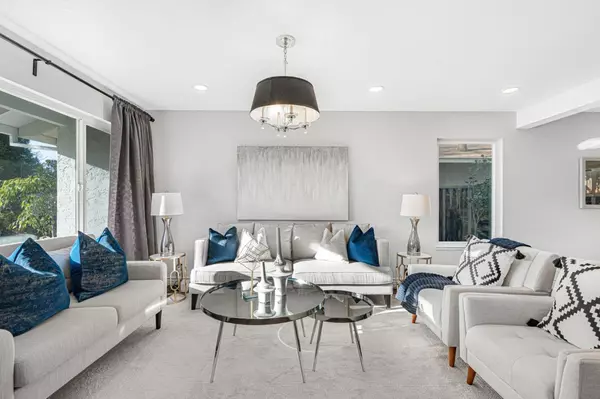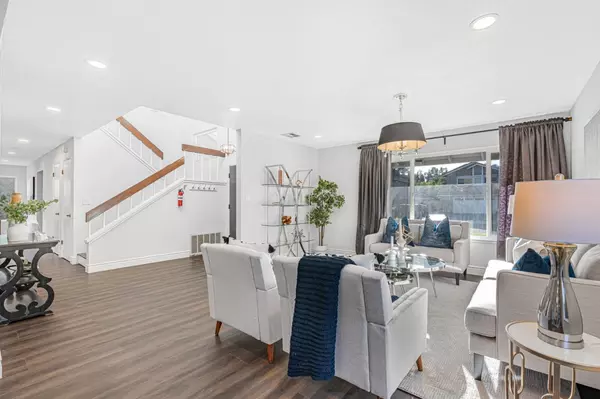REQUEST A TOUR
In-PersonVirtual Tour

Listed by Jane Trang Truong • KW Santa Clara Valley Inc
$ 1,799,000
Est. payment | /mo
4 Beds
3 Baths
2,166 SqFt
$ 1,799,000
Est. payment | /mo
4 Beds
3 Baths
2,166 SqFt
Key Details
Property Type Single Family Home
Sub Type Detached
Listing Status Pending
Purchase Type For Sale
Square Footage 2,166 sqft
Price per Sqft $830
MLS Listing ID ML81984205
Bedrooms 4
Full Baths 2
HOA Y/N No
Originating Board Datashare MLSListings
Year Built 1978
Lot Size 6,548 Sqft
Property Description
Welcome to your dream home! This beautifully remodeled home offers 4 spacious bedrooms and 2.5 baths with an open floor plan, large living room and separate family room. You would love to cook and entertain your family and friends in this gourmet kitchen with large counter space, a lots of cabinets and stainless steel appliances. Large master suite with high ceilings and brand new bathroom with modern finishes. Many upgrades throughout the house freshly painted interiors and exterior, double pane windows and patio door, brand new laminate flooring on the ground floor, new recessed lights and fixtures, central heating and cooling. Brand new hallway bathroom on upper level with tub, designer tiles and fixtures. Low maintenance backyard with many fruit trees, patio for BBQ, gatherings or a quiet evening. Oversized 2 car attached garage with extra store cabinets and closet, Located in a quiet cul-de-sac with easy access to highly rated Evergreen schools and parks. Minutes drive to the Facebook, Google & Apple bus stop (at Evergreen Village Square), Evergreen Public Library, Evergreen Farmers Market, Fowler Creek Park. Award winning Evergreen Schools - Millbrook Elementary, Quimby Oak Middle and Evergreen Valley High School. Dont miss this opportunity!
Location
State CA
County Santa Clara
Interior
Heating Forced Air
Flooring Laminate, Tile
Fireplaces Number 1
Fireplaces Type Family Room, Wood Burning
Fireplace Yes
Window Features Double Pane Windows
Appliance Dishwasher, Double Oven, Electric Range, Disposal
Exterior
Garage Spaces 2.0
Private Pool false
Building
Story 2
Water Public
Schools
School District East Side Union High, Evergreen Elementary

© 2024 BEAR, CCAR, bridgeMLS. This information is deemed reliable but not verified or guaranteed. This information is being provided by the Bay East MLS or Contra Costa MLS or bridgeMLS. The listings presented here may or may not be listed by the Broker/Agent operating this website.
CONTACT AGENT








