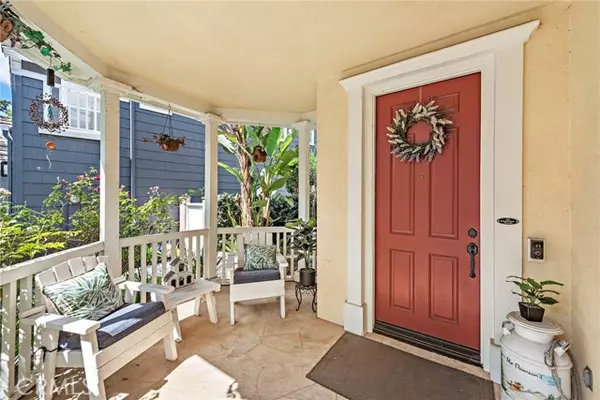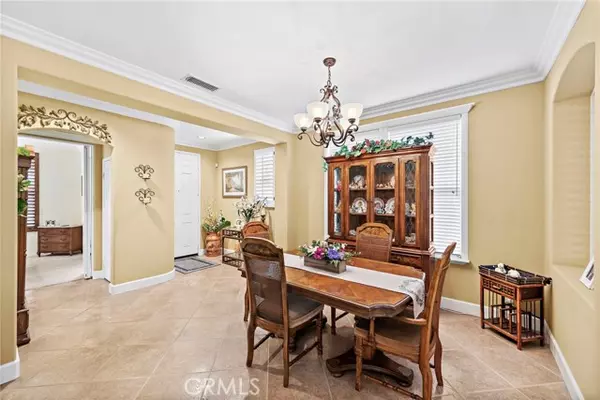
4 Beds
3 Baths
2,522 SqFt
4 Beds
3 Baths
2,522 SqFt
Key Details
Property Type Single Family Home
Sub Type Detached
Listing Status Pending
Purchase Type For Sale
Square Footage 2,522 sqft
Price per Sqft $648
MLS Listing ID CROC24196870
Bedrooms 4
Full Baths 3
HOA Fees $272/mo
HOA Y/N Yes
Originating Board Datashare California Regional
Year Built 2001
Lot Size 4,594 Sqft
Property Description
Location
State CA
County Orange
Interior
Heating Forced Air
Cooling Central Air
Flooring Tile, Vinyl, Carpet
Fireplaces Type Family Room
Fireplace Yes
Appliance Disposal, Gas Range, Range
Laundry Laundry Room, Upper Level
Exterior
Garage Spaces 2.0
Pool Spa
Amenities Available Clubhouse, Playground, Pool, Spa/Hot Tub, Tennis Court(s), Other, Barbecue, BBQ Area, Picnic Area, Trail(s)
View Hills, Trees/Woods, Other
Private Pool false
Building
Lot Description Cul-De-Sac, Other, Street Light(s), Storm Drain
Story 2
Foundation Slab
Water Public
Schools
School District Capistrano Unified

CONTACT AGENT








