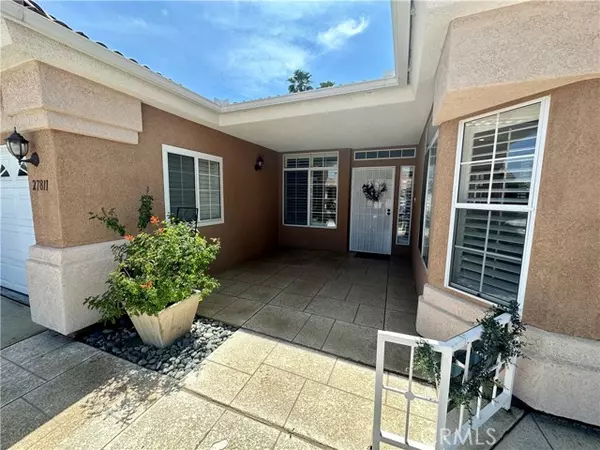
2 Beds
2 Baths
1,134 SqFt
2 Beds
2 Baths
1,134 SqFt
Key Details
Property Type Single Family Home
Sub Type Detached
Listing Status Pending
Purchase Type For Sale
Square Footage 1,134 sqft
Price per Sqft $343
MLS Listing ID CROC24086693
Bedrooms 2
Full Baths 2
HOA Fees $150/mo
HOA Y/N Yes
Originating Board Datashare California Regional
Year Built 1994
Lot Size 3,920 Sqft
Property Description
Location
State CA
County Riverside
Interior
Heating Forced Air, Central
Cooling Ceiling Fan(s), Central Air
Flooring Tile
Fireplaces Type Living Room
Fireplace Yes
Window Features Double Pane Windows,Screens
Appliance Disposal, Gas Range, Microwave, Refrigerator
Laundry Dryer, In Garage, Washer
Exterior
Garage Spaces 2.0
Pool Spa
Amenities Available Clubhouse, Greenbelt, Pool, Spa/Hot Tub, Picnic Area
View Other
Handicap Access Other
Private Pool false
Building
Lot Description Close to Clubhouse, Other, Street Light(s)
Story 1
Water Public
Architectural Style Contemporary
Schools
School District Perris Union High

CONTACT AGENT







